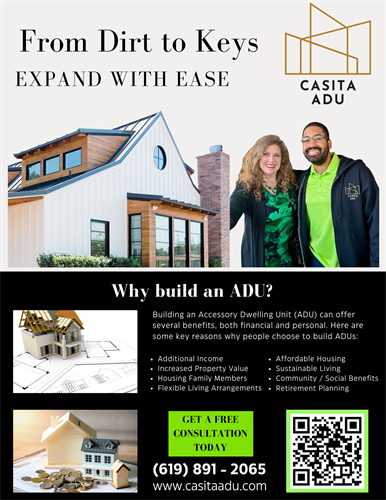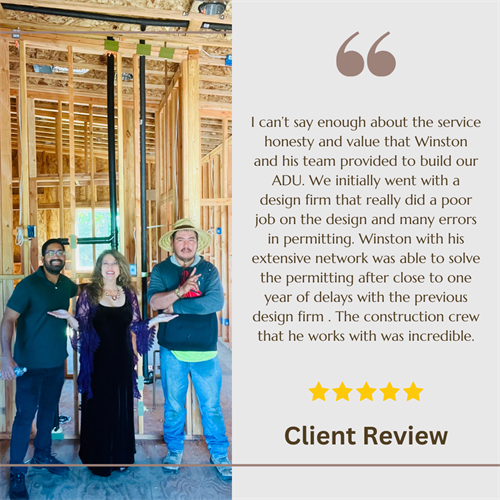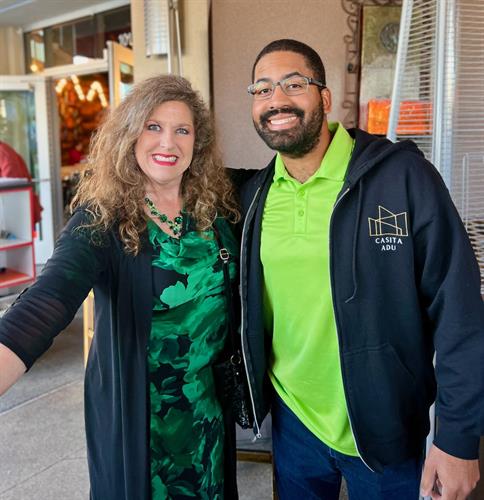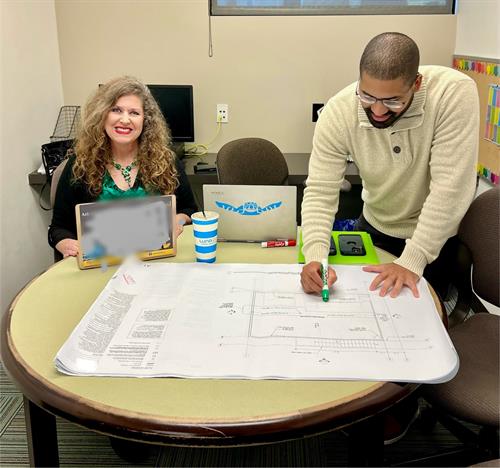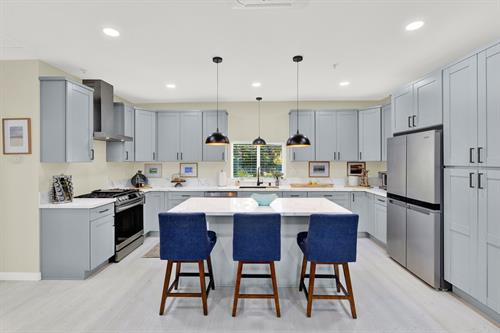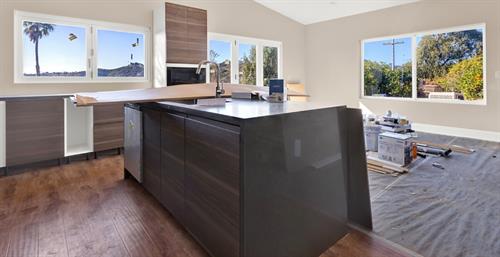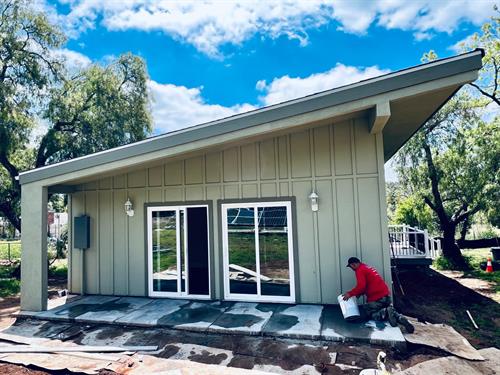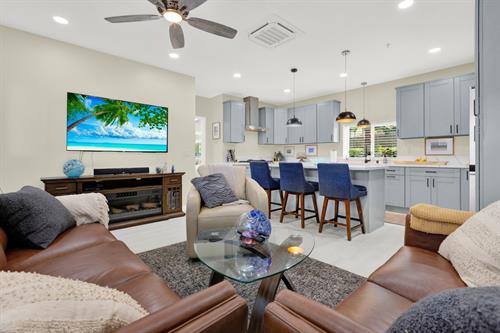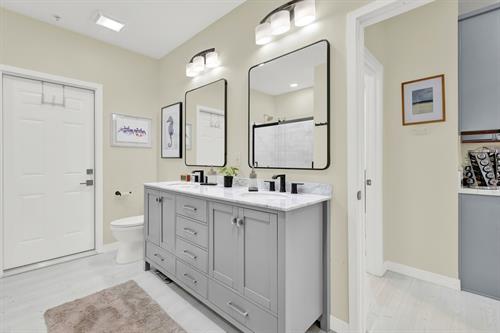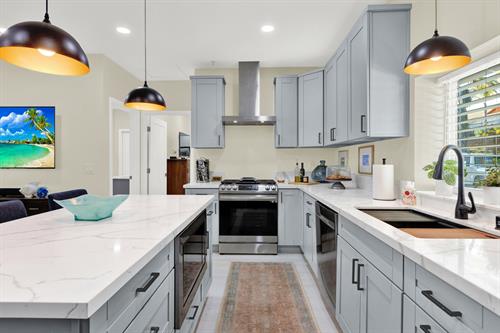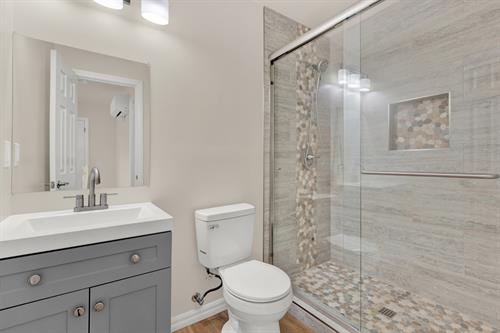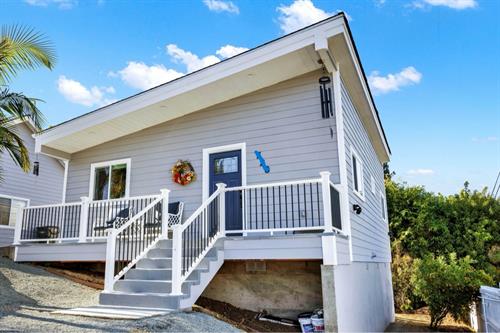

Casita ADU
Categories
Real Estate Developers & DevelopmentsRemodeling - Repairs
Hours:
Contact Us
Driving Directions:
1255 East Vista Way
#162
Vista, Ca 92084
About Us
Looking to add extra space to your property? Look no further than Casita ADU! Our innovative Accessory Dwelling Units (ADUs) are the perfect solution for homeowners seeking additional living space, rental income, or multigenerational housing options. With Casita ADU, you can transform your backyard into a stylish and functional living space that meets your unique needs and preferences.
Our ADUs are expertly designed and built to the highest standards, ensuring durability, energy efficiency, and comfort. Whether you're looking for a cozy studio, a spacious one-bedroom unit, or a fully-equipped two-bedroom home, we have a range of floor plans and customization options to suit your lifestyle and budget.
At Casita ADU, we believe in making the ADU construction process as seamless and stress-free as possible for our clients. From initial design consultations to final construction and installation, our team of experienced professionals will guide you through every step of the process, ensuring that your ADU project is completed on time and within budget.
But that's not all—our ADUs are also designed to comply with local building codes and regulations, making the permitting process a breeze. Whether you're located in Los Angeles, Orange County, San Diego, or beyond, you can trust Casita ADU to deliver high-quality, code-compliant ADUs that enhance the value and functionality of your property.
Ready to take the next step towards creating your dream ADU? Contact Casita ADU today to schedule a consultation with one of our ADU experts.
Highlights
Images
